|
A few weeks ago, I let you guys in on a little project that I had been working on, the opening of my new studio. This has been a bit of a journey that has been going on for some time, and now I am excited to share more with you all. At the close of the year, I had a soft opening for the new Kara Kersten Design studio. I had a small gathering that included my family, close friends and some current clients. I was also able to include a few local small businesses to share some of their gems. I was excited to be able to provide a space for them to feature some of their favorite products. Among the featured vendors was Scout & Cellar clean-crafted wine, who just so happens to be sold by my mom. She supplied all of the libations for the gathering. We were also thrilled to partner with Janesko Fine Art who brought some spectacular pieces to hang in our space. All artwork seen is currently for sale - email for inquiries]. The ultra creative vendors, The City Girl Farm who featured their infamous Chicken Footstools and PerpetuaKC who showcased their Everlasting Jewelry collection were also there to show their unique and beautiful pieces. We also had some exciting items included in our raffle prizes. We partnered with The City Farm Girl for the The Little Red Raffle. This mission behind the raffle was to help support Thelma’s Kitchen. Thelma is known for her generosity in providing meals to those in need in Kansas. Despite the challenges that last year brought, I can honestly say that it felt really good to see everyone come together and support one another. It was truly a “full-circle moment” and definitely a great time had by all. I am looking forward to being able to share more of my space with you all as time progress and this journey continues. Stay tuned, because we have more exciting events planned for this year! Photography by: Brynn Burns If you're interested in full-service interior design for your next project:
0 Comments
I’ve had the opportunity to work with many amazing people, and have helped bring their their dream homes to life. During this process, I find that even some of my most prepared clients haven’t considered what their overall project priorities are beforehand. The four major factors that drive every project are SCOPE (the size of the project and amount of spaces being touched), BUDGET (cheap), QUALITY (good) and TIMELINE (fast). This idea is also referred to as the “Golden Triangle of Project Management.” It’s important to consider all four of these and to understand that it’s very possible to have at least two, but not all four. Yes, you read that right, you can’t have them all. The Struggle is real, but it doesn’t have to be hard if you know what to expect. For example, let’s say you would love to have a large addition added to the back of your home to increase the size of the kitchen and great room, plus add a mudroom, laundry, and powder bath to the back. This design also allows for some space above the addition to be used for a kids loft space that would be a great bonus room! If you’re envisioning these spaces to look like photos you’ve seen on Instagram with inset cabinetry, beautiful applied molding details, countertop slab material wrapped up onto the full backsplash, herringbone wood floors, and a coffered ceiling detail, then I would assume quality materials, craftsmanship, and finish details are also important to you. If this is true, your timeline or schedule will take a bit longer to allow for quality trades people to incorporate these types of details into the project. It will also cost more money which makes the budget suffer. If the budget is lowest on your list out of the 4 factors then there’s no problem - we’re off to the races! Let’s say this very same scenario is what you’re wanting, but the budget is very high on your priority list. Let’s pretend you may be using a home loan, and there is a cap cost constraint. If budget is reining much higher, then the quality and incorporated details will need to be simplified in order to use more basic finishes and trades that are used to simple installations rather than tricky details that require more expertise. If you still can’t let go of some of those details you’ve been dreaming of, then we have to cut back on the scope in order to fit this project into your budget. That’s when we might suggest we cut the loft bonus space out of the scope, not touch the upstairs at all, and potentially add on less square footage.
These four factors are vital to understanding how best to serve our client’s by trying to align their practical goals with their design dreams. There is nothing worse than trying to serve someone who expects to have all four, but inevitably ends up disappointed because it wasn’t ever possible in the first place. One part of the diagram can never be changed without affecting at least one of the other three. If you’d love to talk through these ideas with a designer or contractor to figure out how they apply to your personal goals, set up a consultation with us. We would love to help you figure out how to make the best decisions for YOU & YOUR project! |
AuthorsDesigner: Kara Kersten [Kara Kersten Design], in collaboration with her family during the COVID-19 situation decided to bring all of their strengths & skill sets together to help people feel more happy in their homes. Archives
April 2023
Categories |

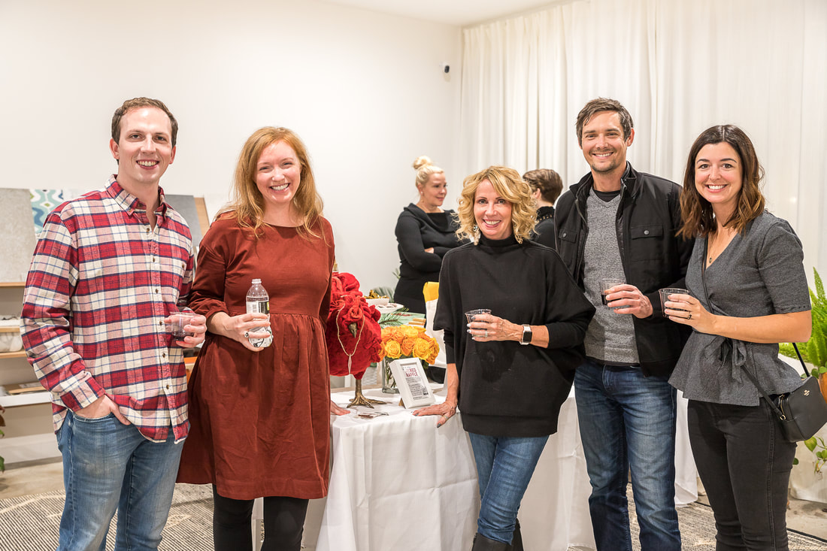
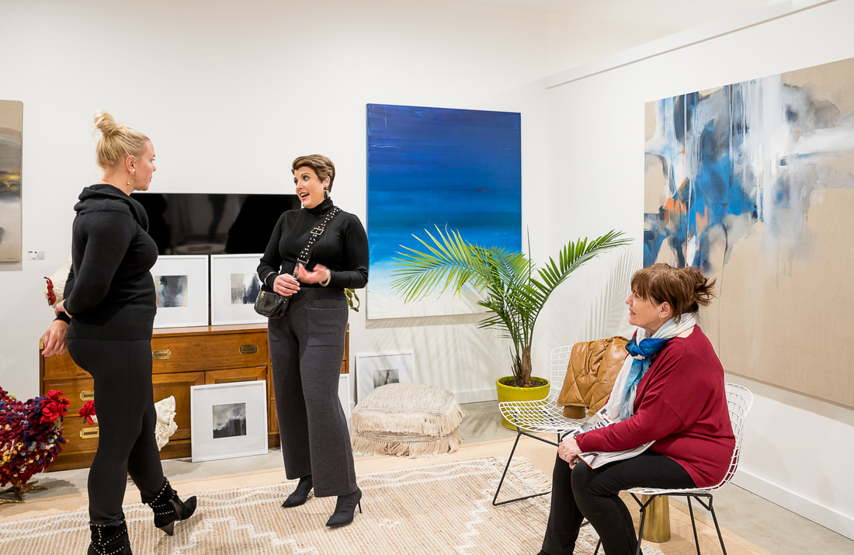
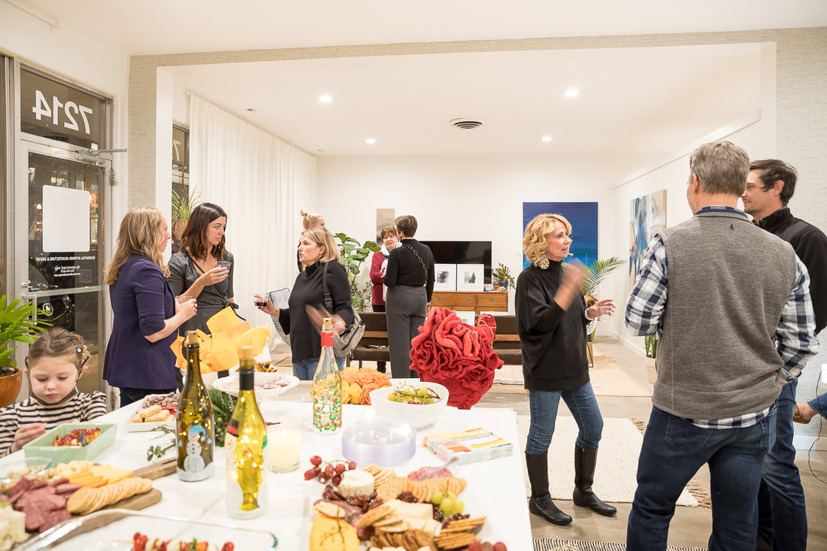
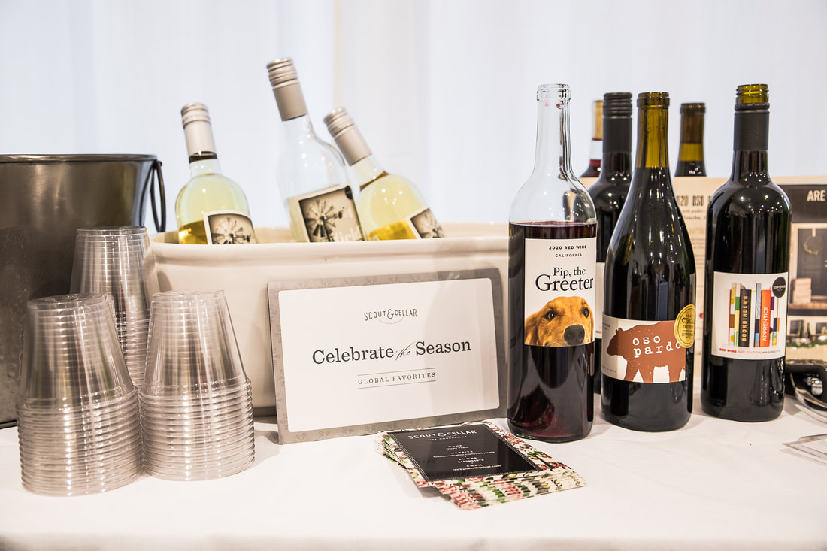

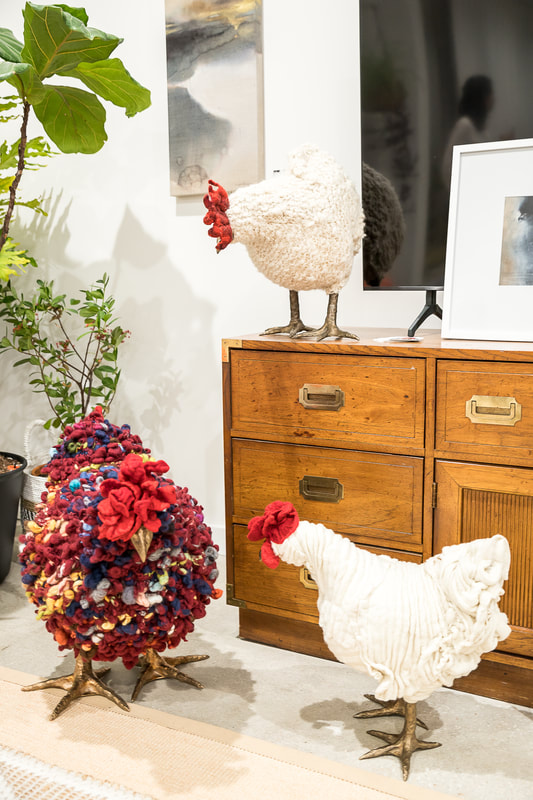
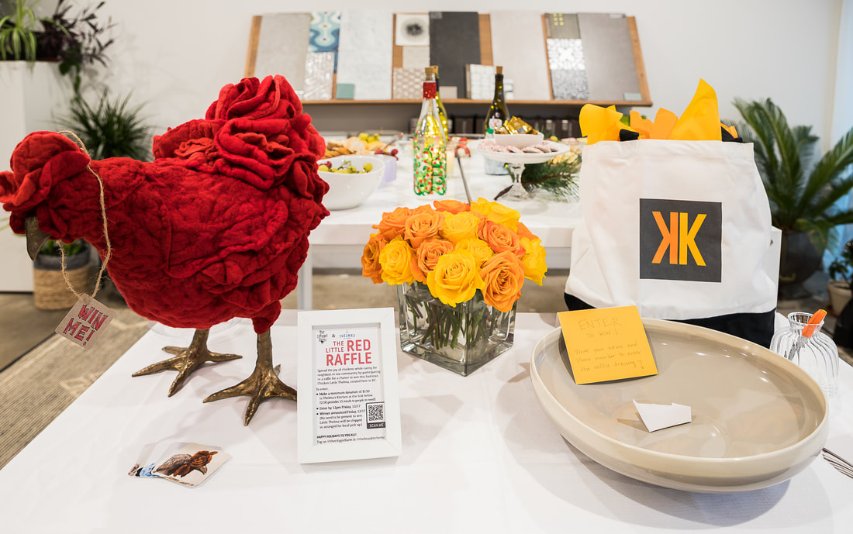
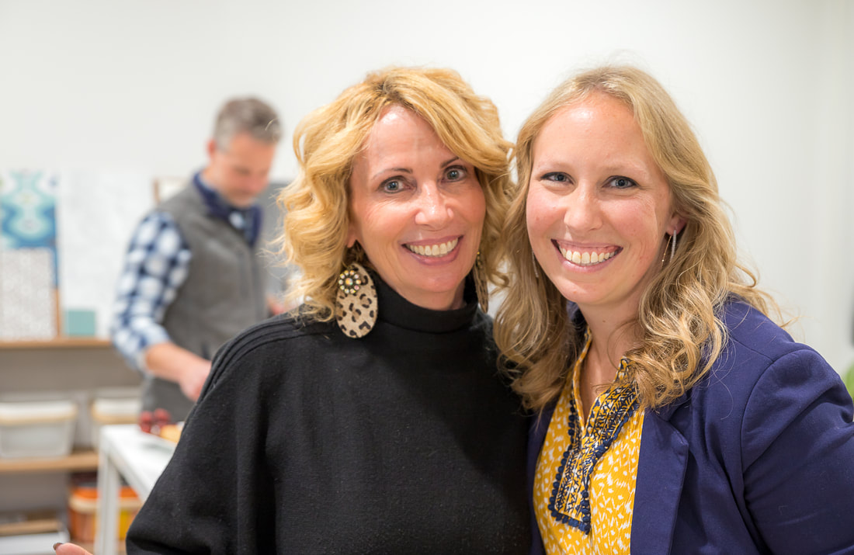
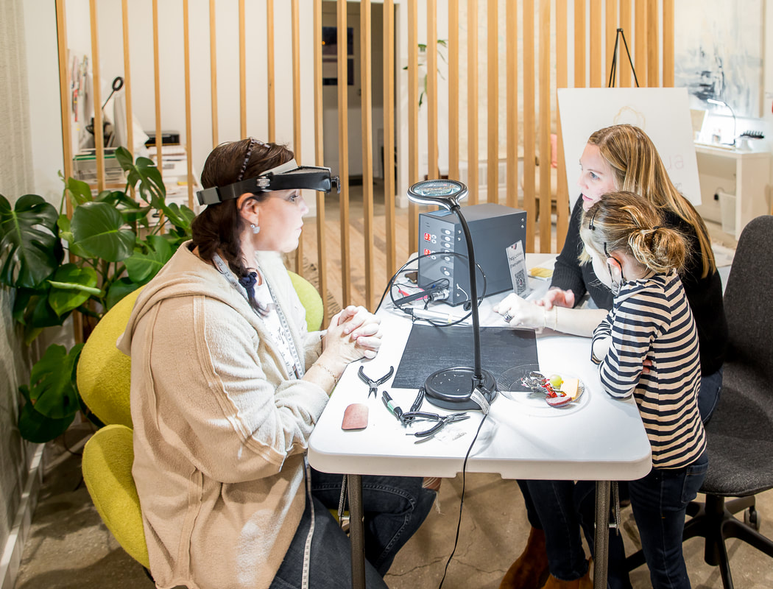
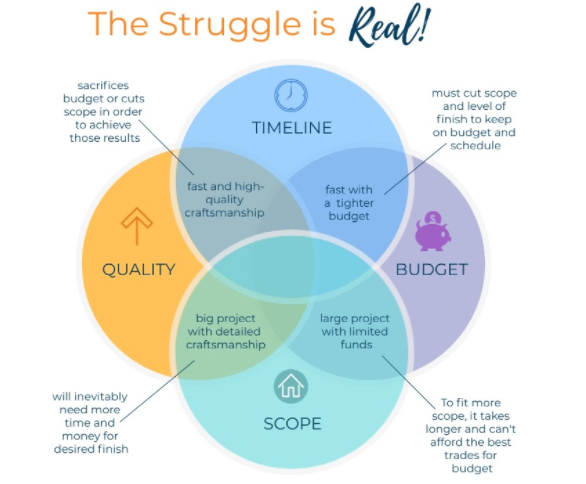
 RSS Feed
RSS Feed