Save the Date!What does your mom want more than any Mother's Day gift you could get her? Good old-fashioned time with you! Grab your mom, friends, aunts, cousin, or even your good-sport husband, and join us for a floral workshop at the KKD Studio to celebrate Spring arriving. What: A guided floral arrangement workshop led by Trevor Frets along with food, drinks, and raffle prizes! When: Tuesday May 9th 4-6pm Where: Kara Kersten Design Studio 7214 W. 80th St. Overland Park, KS 66204 Why: Because doing simple things with fun people while drinking wine is always a good time! Come learn how to arrange unique florals from our guest Trevor Frets; our experienced green thumb with over 8 years of experience in the floral and landscape industry. Purchase your tickets with the link below: [limited spots available] Ticket includes: a vessel to arrange your florals (or bring your own special vase if preferred), beautiful floral stem options, supplies, tips and tricks on how to create and take care of your arrangement, food, drinks, and raffle prizes! Come for your chance to win and spend great quality time with your friends or family! New ServicesWe are excited to announce that we now offer curated consultation packages for clients that don't want full-service design, but need a bit more than our standard Discovery Consultation! These consultations are perfect for you if: - You wanted to be a designer in a past life, but don't have the experience with construction - You have time to focus on your project without distraction - You love showrooms and aren't easily overwhelmed with making decisions - You like having the control of selecting every fixture and product yourself - Full-service design doesn't fit within your total project budget The Designer to the Rescue Consultation: $1,000 This 2 hour consultation includes our "Things to Consider When Remodeling" guide with comprehensive thoughts & tips, our Selection Spreadsheet template for you to have & fill-out making sure you don't forget to make any decisions ahead of time, and our expert feedback on your current selections in person. We answer questions regarding your space, the construction process, items to discuss with your contractor, resource suggestions, and questions you may have that are particular to your situation. Don't stress, we will leave you feeling calmer than before with a guided plan of action for you to carry out on your own. The Designer Project Insurance Plan: $2,500 This consultation package is for those who want to tackle an entire project on their own, but really want a professional's eyes on everything at the most important points of the project as "insurance" to try and avoid mistakes and oversights as much as possible without the investment of full-service design. It includes 3 individual consultations to give you a more well-rounded version of the above options. It starts with a Remodeling Discovery Consultation to review your architectural plans, talk through how they affect furniture layouts & window treatments down the road, and to give feedback for any minor tweaks you may want to consider. It also includes everything you get with the Designer to the Rescue Consultation [above], as well as one 2 hr On-Site Consultation during the construction of your project to collaborate with your contractor or discuss trouble-shooting with you & your trades. This is the best way to get a tiny slice of what our *full-service clients get to experience by having our guidance at 3 important phases of your project. It's up to you to schedule these at the most opportune times of your project timeline and must be used within 12 months. 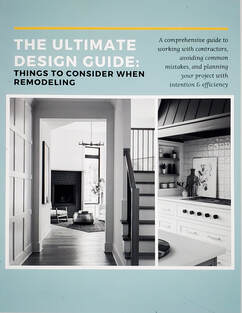 The Ultimate Design Guide Includes: - 20 pages of information to guide you through your project - The most common mistakes homeowner's make and how to avoid them - Design timeline and order of events for construction - Tips & tricks - Differences between cabinetry styles - Material characteristics & how to choose what's right for you - How to add longevity to your space so you love it longer - Dimension guidelines for traffic flow, fixture locations, and product spacing - Paint color advice with our list of favorite colors Now booking for openings in May.
0 Comments
Why should you hire a Designer? Past clients are the best people to ask. Listen to Margi and find out why you're not just hiring a designer, you're hiring an advocate! Furniture has arrived at the Studio!Clients now get to experience the Kara Kersten Design process with comfortable LEE seating to sit on while viewing their 3D home renderings on the TV, and sit their Parisi coffee down while viewing their samples on a quality wood Charleston Forge coffee table . Our goal is to make the process of designing your home feel comfortable, seamless, and safe; beginning with being taken care of at our Studio. We waited patiently along with most of you for furniture to be produced, shipped, and delivered after many supply chain issues hit the industry. It is such an exciting day when what you envisioned finally gets installed. Come visit the Studio to stop by, say "hello," and take a seat. Contact us for purchasing information, customization options, and pricing. Before & AfterThis large Primary suite had carpet near the vanity, a relatively small shower with a fiberglass pan, and a huge jetted tub with a tiled deck that ate up the space. The trim work and ornate mirror around the see-thru fireplace felt dated and needed some simplification. We enlarged the shower by bringing out the glass to create a corner into the existing wall, replaced the deck-mounted tub with a freestanding tub, and built a ledge under the fireplace as a place to sit things like a glass of wine. It also upgraded to heated tile flooring as it sits above the garage and proved to be cold during the winter.
They featured my Brookside project in a highlight comparing steam showers vs. saunas. Which would be your preference? My husband would say BOTH! [Photos: Brynn Burns Photography]
If you missed the tour, check out some of our highlights below: The Powder Bath transformation: Upstairs Gentlemen's Bathroom transformation: Click here to find out more about the showhouse. Thank you to those who contributed to the showhouse:
Janesko Fine Art, Olive Branch Contracting, Porter Teleo, Grabill Plumbing, Kitchens & Baths by Briggs, Kohler, Gaumats Marble International, Eddie Cummings Tile, Floor & Decor, Jill Nichols, Wilson Lighting, The Knotty Rug Co., and Scandia Home. The Kansas City Symphony Designer’s Showhouse is back after a Covid hiatus. Every year the Kansas City Symphony Alliance selects a house to remodel. This 52 year old tradition comes around once a year and benefits the Kansas City Symphony. I am excited to announce that I have been invited to join this year’s Design team! The home chosen to remodel is a gorgeous 5,000 square foot French Country/English Tudor style home built in 1932. It features many unique elements including ornate carvings, antique chandeliers, intricate wooden fireplace surrounds, and a glass conservatory. The home’s gardens have also won multiple awards. This year's Showhouse is located in Kansas City, Missouri near the Country Club Plaza. It will be open to tour June 10th through July 3rd. **Before images of the restrooms that I’ll be designing** I am designing two bathrooms, a powder guest bath and an upstairs primary bathroom. I have chosen fabulous materials and products to make the finished spaces dazzle. I am excited for you to see the dramatic remodel! You can read more about this year’s Kansas City Symphony Showhouse here. To purchase tickets for this year’s showhouse or to learn more about the featured designers and the Kansas City Symphony Alliance, please visit showhouse.org Are you interested in full service design for your next project? “I worked with Kara before & would most definitely work with her on my next project. She is incredibly detail oriented. Hire Kara!! She is easy to work with, so friendly & amazing at what she does.” -Katie, Brookside, MO Photo Cred: Yours Truly
“I love this faucet, but it’s only available in a copper finish and our kitchen is stainless steel. I should probably choose a different faucet.” Does this mental dialog sound familiar? Have you ever found yourself in your local hardware store or showroom trying to select items to add the finishing touches to your home and you are met with this “dilemma”? Well, I have good news for you, go ahead and buy that item that you fell in love with! Mixing and Matching finishes is OKAY! Yes! You read that correctly. You can mix finishes within a space and have your project turn out beautifully. Over the course of my time as a designer, I've had clients share with me that they like a specific fixture but get nervous when they notice that the finish doesn’t match the lighting base, cabinet hardware or mirror frame that is already present in their home. I then tell them that they should let that idea of having all matching finishes within a space go. They can mix and match finishes and they can do so fairly easily. The key is to make sure to stick to 2-3 different finishes and try not to exceed that amount. It’s also important when doing this to remember to consider the size of the space you plan to mix finishes in. My rule of thumb for finishes is:
While mixing too many different finishes is something that we want to avoid, using one finish within a space can be a bit much as well. This can cause a space to look too “matchy, matchy”, and way too predictable. If you do currently have all matching finishes, consider introducing a new finish to your space gradually over time and watch how the overall look of your space changes. Have you lived by the rule of “Only one finish allowed”? If so, would you consider introducing a new finish to your space? Let me know in the comments below. Are you interested in full service design for your next project? Photo cred: Nate Sheets Photography & Brynn Burns
So you decided to start that renovation project, and you’ve found a designer and contractor that you love. For many months, you have viewed samples, sat through design presentations, made final selections and now you are ready to get started on making this beautiful dream a reality. It’s time to get started with the construction process but what does that mean exactly? For some, this process can seem a bit overwhelming but when you know what to expect through every step of this process, you’ll potentially stress less and be able to focus more on the end goal; enjoying your beautiful newly renovated home. What does this renovation process look like exactly you might ask? Well, it’s comprised of several phases, some more exciting than others but each one just as equally important as the next.
It’s PARTY Time!!!! This is the final phase of your project. You are officially done! Your project is complete and all of the hard work that you and your team have put into this project has come to an end. You can now kick your feet up and enjoy your space or invite a few friends over to celebrate your newly renovated project. Heck, I’ll even host and throw you a party in your own house so you can show it off to your friends and not have to lift a finger! If you're interested in full-service interior design for your next project:
A few weeks ago, I let you guys in on a little project that I had been working on, the opening of my new studio. This has been a bit of a journey that has been going on for some time, and now I am excited to share more with you all. At the close of the year, I had a soft opening for the new Kara Kersten Design studio. I had a small gathering that included my family, close friends and some current clients. I was also able to include a few local small businesses to share some of their gems. I was excited to be able to provide a space for them to feature some of their favorite products. Among the featured vendors was Scout & Cellar clean-crafted wine, who just so happens to be sold by my mom. She supplied all of the libations for the gathering. We were also thrilled to partner with Janesko Fine Art who brought some spectacular pieces to hang in our space. All artwork seen is currently for sale - email for inquiries]. The ultra creative vendors, The City Girl Farm who featured their infamous Chicken Footstools and PerpetuaKC who showcased their Everlasting Jewelry collection were also there to show their unique and beautiful pieces. We also had some exciting items included in our raffle prizes. We partnered with The City Farm Girl for the The Little Red Raffle. This mission behind the raffle was to help support Thelma’s Kitchen. Thelma is known for her generosity in providing meals to those in need in Kansas. Despite the challenges that last year brought, I can honestly say that it felt really good to see everyone come together and support one another. It was truly a “full-circle moment” and definitely a great time had by all. I am looking forward to being able to share more of my space with you all as time progress and this journey continues. Stay tuned, because we have more exciting events planned for this year! Photography by: Brynn Burns If you're interested in full-service interior design for your next project:
I’ve had the opportunity to work with many amazing people, and have helped bring their their dream homes to life. During this process, I find that even some of my most prepared clients haven’t considered what their overall project priorities are beforehand. The four major factors that drive every project are SCOPE (the size of the project and amount of spaces being touched), BUDGET (cheap), QUALITY (good) and TIMELINE (fast). This idea is also referred to as the “Golden Triangle of Project Management.” It’s important to consider all four of these and to understand that it’s very possible to have at least two, but not all four. Yes, you read that right, you can’t have them all. The Struggle is real, but it doesn’t have to be hard if you know what to expect. For example, let’s say you would love to have a large addition added to the back of your home to increase the size of the kitchen and great room, plus add a mudroom, laundry, and powder bath to the back. This design also allows for some space above the addition to be used for a kids loft space that would be a great bonus room! If you’re envisioning these spaces to look like photos you’ve seen on Instagram with inset cabinetry, beautiful applied molding details, countertop slab material wrapped up onto the full backsplash, herringbone wood floors, and a coffered ceiling detail, then I would assume quality materials, craftsmanship, and finish details are also important to you. If this is true, your timeline or schedule will take a bit longer to allow for quality trades people to incorporate these types of details into the project. It will also cost more money which makes the budget suffer. If the budget is lowest on your list out of the 4 factors then there’s no problem - we’re off to the races! Let’s say this very same scenario is what you’re wanting, but the budget is very high on your priority list. Let’s pretend you may be using a home loan, and there is a cap cost constraint. If budget is reining much higher, then the quality and incorporated details will need to be simplified in order to use more basic finishes and trades that are used to simple installations rather than tricky details that require more expertise. If you still can’t let go of some of those details you’ve been dreaming of, then we have to cut back on the scope in order to fit this project into your budget. That’s when we might suggest we cut the loft bonus space out of the scope, not touch the upstairs at all, and potentially add on less square footage.
These four factors are vital to understanding how best to serve our client’s by trying to align their practical goals with their design dreams. There is nothing worse than trying to serve someone who expects to have all four, but inevitably ends up disappointed because it wasn’t ever possible in the first place. One part of the diagram can never be changed without affecting at least one of the other three. If you’d love to talk through these ideas with a designer or contractor to figure out how they apply to your personal goals, set up a consultation with us. We would love to help you figure out how to make the best decisions for YOU & YOUR project! Have you recently been in the middle of a home project, placed an order and noticed that it’s taking what feels like an eternity for you to receive an email notification with these words “Your shipment has arrived. We will be in touch soon to schedule delivery”? We are living in unprecedented times and we are having to learn to adapt to lots of new changes.
Unfortunately, one of these ‘new changes’ is longer shipping lead times. Items that once took 8-10 weeks to ship, now could take from 18-26 weeks. I know it’s frustrating, but just know that this is something that’s happening with manufacturers all over the country, so you are not alone. WHAT’S BEHIND THE DELAYS? Most everyone is now aware there are issues in getting consumer products across virtually every category. Wealth and affluence have no leverage in getting products sooner. If you were unaware of the delays, you were still most likely impacted by them in some form. Even Amazon hasn’t been as predictable with 2-day shipping as they once were, and it’s not completely under their control. There are many reasons behind the supply chain disruption, mostly Covid related, but not always. Let’s take a closer look. #1 - Foam Shortage - The foam used for upholstery is currently being rationed due to the supply disruption. In late February this year, the major freeze that occurred in the Gulf Coast caused pipes to freeze that provided the chemicals required for flexible foam production. According to this article from Everchem, “Because foam is light and bulky, it is not efficient to ship very far to the various end-users such as furniture manufacturers, bedding, seating, and other customers. Consequently, the many foam plants are located close to the end-use markets and are spread around North America.” #2 Textile Production Slowed - Many of the countries hardest hit by the pandemic are also regions that produce a significant amount of the textiles used in interiors including Asian countries Turkey, and India. Due to regional COVID “Stay-at-home” orders, some factories may be shut down at times stopping production. #3 Shipping Container Gridlock - When factories came to a screeching halt, the flow of shipping containers did too. Containers that arrived in the Americas couldn’t be re-loaded and sent back to Asia. So containers began to pile up. Ports are overwhelmed and can’t keep up with the demand for manufactured goods. Manufacturers are having to wait weeks, if not months, for containers to ship their goods. In March of 2021, a 20,000 cargo ship became lodged in the Suez Canal, making matters worse #4 Skilled Labor Shortage - In furniture manufacturing, there are specific techniques employed that can take years to master - such as upholstery techniques, sewing skills, pattern making, or spring tying. Furniture manufacturers are struggling to keep up with demand for products when employees must quarantine or lose childcare. Many factories producing goods are also short-staffed, as well as labor for loading & unloading shipments. #5 Wood Shortage - Lumber mills cut back production not anticipating the surge in demand that would come. Now, in a race to catch up on lumber production prices have soared. It is anticipated that prices will level off, but not likely to pre-pandemic levels. We are seeing some decreases in lumber prices, but other products such as hardware, tile, carpet, and lighting have all had price increases that are here to stay. WHERE DO WE GO FROM HERE? How long we experience these delays is anyone’s guess. It’s likely we will continue to see the effects for years. I encourage clients not to make compromises on quality or getting what you really want, just to save a few week’s time. In the grand scheme of things, we should be sourcing products that our clients will love for decades or even a lifetime. A few extra months, for quality pieces you’ll cherish, are surely worth the wait. Have Perspective - We are all in this together. We are a globally interconnected web of people, products, and services. What are the things that really matter in the grand scheme of things? Recognize Privilege - It is a tremendous privilege to be able to enjoy beautiful homes with nice things. When we recognize our privilege to work with an interior designer - and to be an interior designer - the experience will be delightful - not dreadful. Extend Grace - The skilled workers, the port workers, the truckers, the textile weavers, the millworkers - are all the people who contribute to making our homes more beautiful. Many of these people are still living in communities ravaged by this pandemic and struggling to work and find childcare. Extending a little grace will help us all keep our heads on a little straighter. This is not to say that the delays aren’t challenging. They most certainly are. But If you don’t laugh then you’ll cry. So we just keep doing our job… eventually the job will get done. I promise. New Beginnings ... Okay, so I have a confession to make. I’ve been hiding something from you guys and I’ve got to come clean. Last month, I started working on something new and I’m super excited to share it with you all. Kara Kersten Design officially has a new home. We have moved into our NEW STUDIO SPACE!! We are located in the heart of downtown Overland Park, KS among other up and coming businesses and over the past few weeks, we have been transitioning into our office little by little. I’m happy to say that our new studio is beginning to feel more and more like home. We are still in the process of getting everything set up just right and very soon, you will be able to come visit us in our new home. Check out the photos below to get an exclusive sneak peek. Laundry Room Spotlight The laundry room is a space that is often overlooked but it, like the other frequently used spaces in your home can be designed to be functional and beautiful. The laundry room and the mudroom might be the hardest working spaces in the home besides the kitchen. Why not make them enjoyable to be in? I'm not implying we just make them pretty so we like to be in those spaces (although it doesn't hurt) I'm saying we plan them out specifically to make life easier, more efficient, and feel organized for your way of doing life because THAT definitely makes them enjoyable to be in! This Laundry room was designed to have an open space in the corner below the countertop for the dog kennel to stay, a rod for hanging clothes that includes a gap for long items to hang, extra long drawers for items such as rolls of wrapping paper for gift/craft storage, and a tall storage closet to hide those things that just don't fit neatly somewhere like a plug-in vacuum & broom. The hunter green cabinetry, brass hardware, and octagon tile flooring are just the cherry on top! Oktoberfest 2021 Every year, my family and I host an Oktoberfest and this year was no different. It’s become a bit of a tradition for us to dress in traditional German Oktoberfest attire, eat pretzels, drink bier, and enjoy friends. The best part is that the kids always love it. Check out a few of my favorite pictures from the event below. |
AuthorsDesigner: Kara Kersten [Kara Kersten Design], in collaboration with her family during the COVID-19 situation decided to bring all of their strengths & skill sets together to help people feel more happy in their homes. Archives
April 2023
Categories |
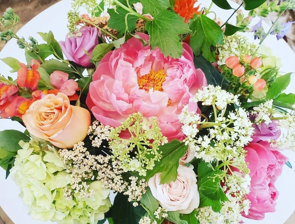
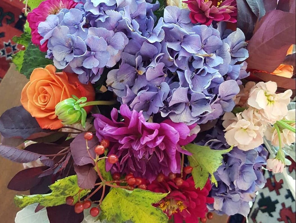
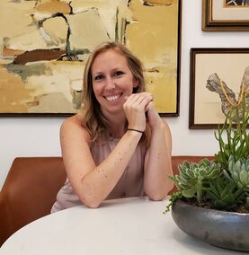
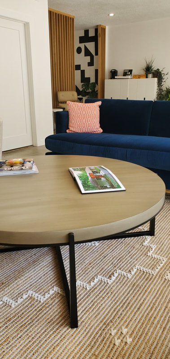
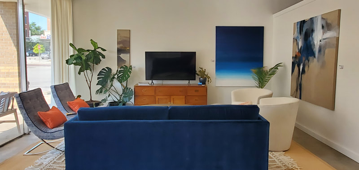
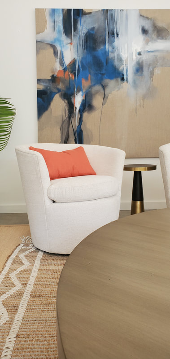
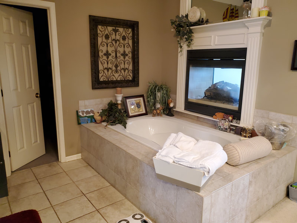
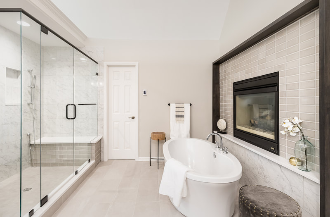
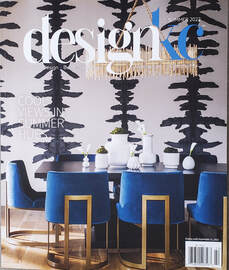
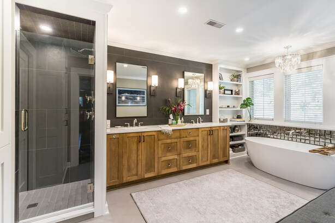
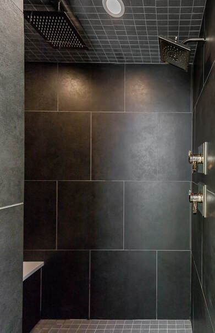
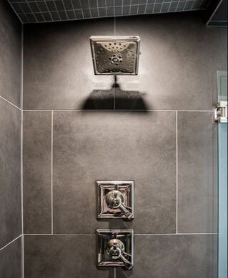
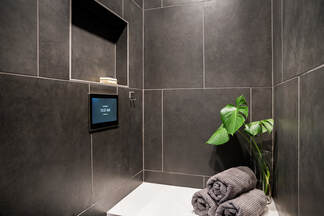
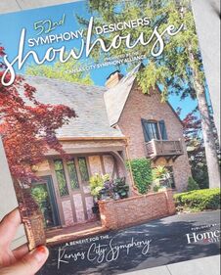
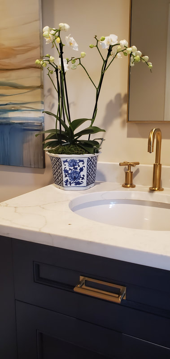
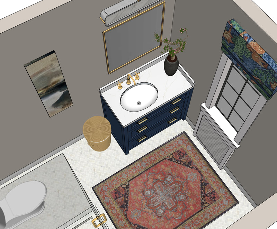
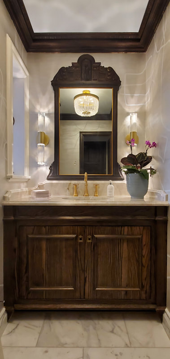
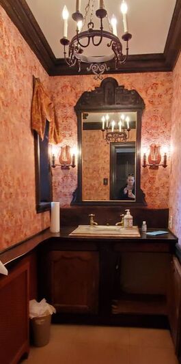
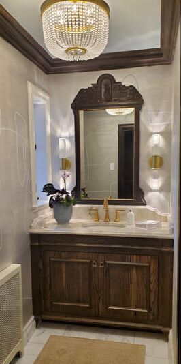
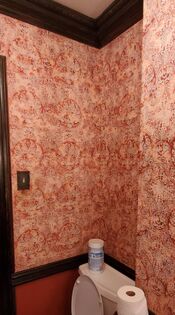
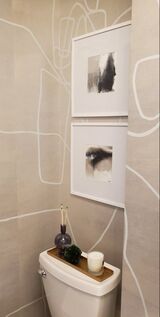
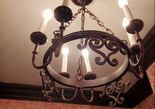
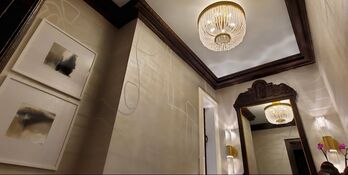
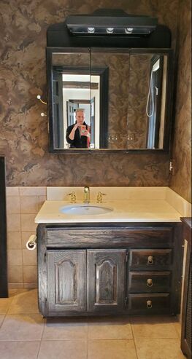
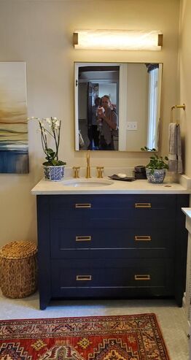
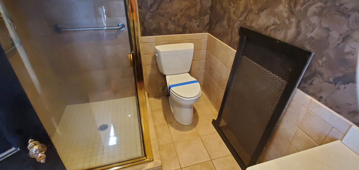
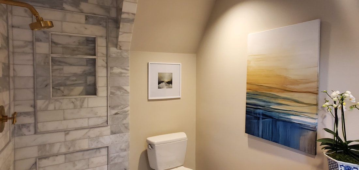
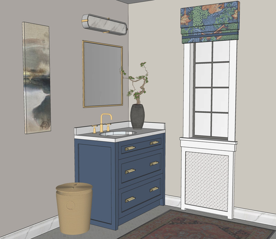
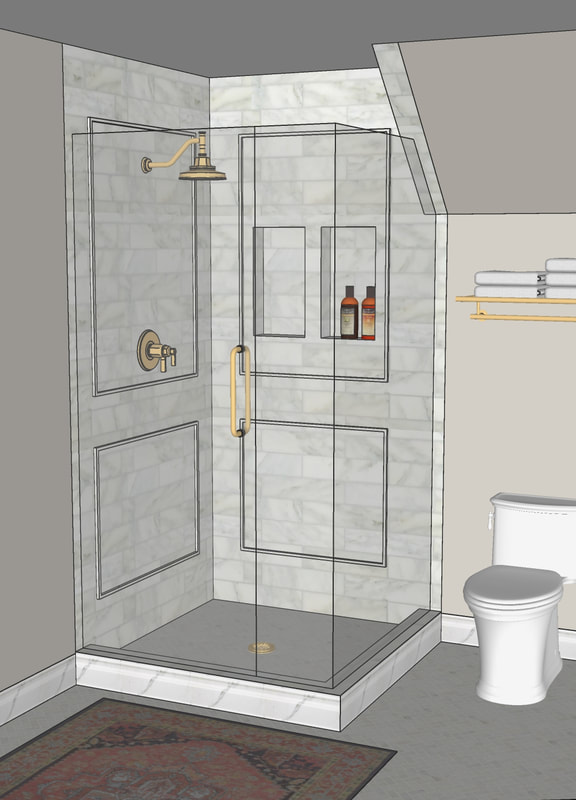
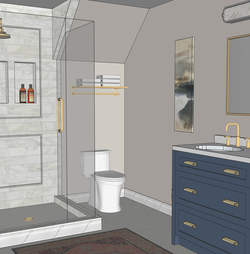
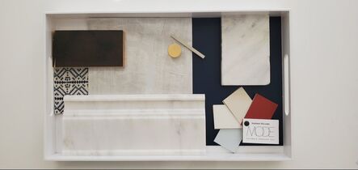
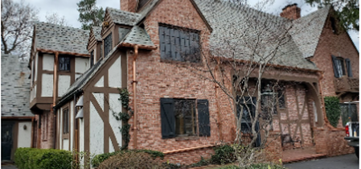
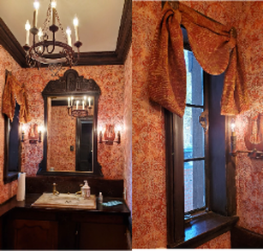
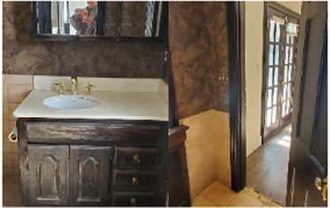
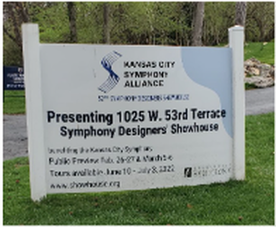
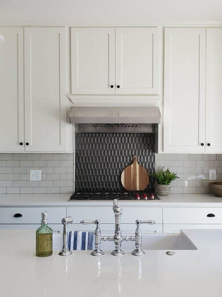
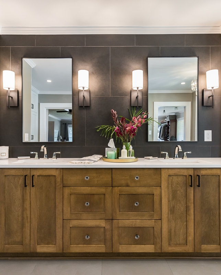
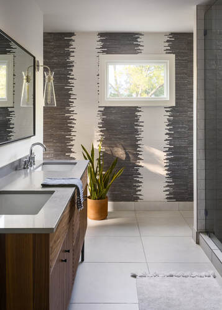
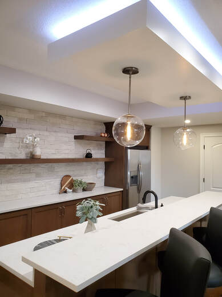
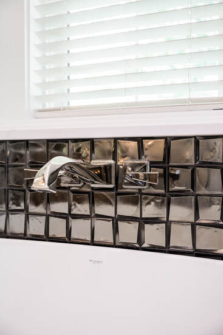
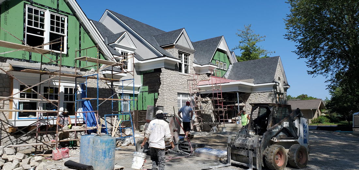
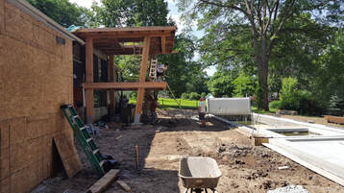
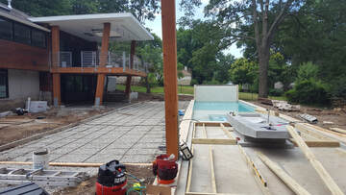
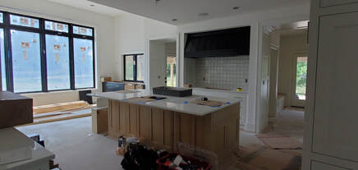
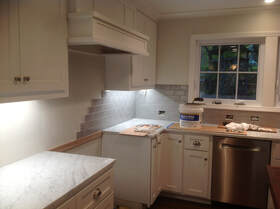
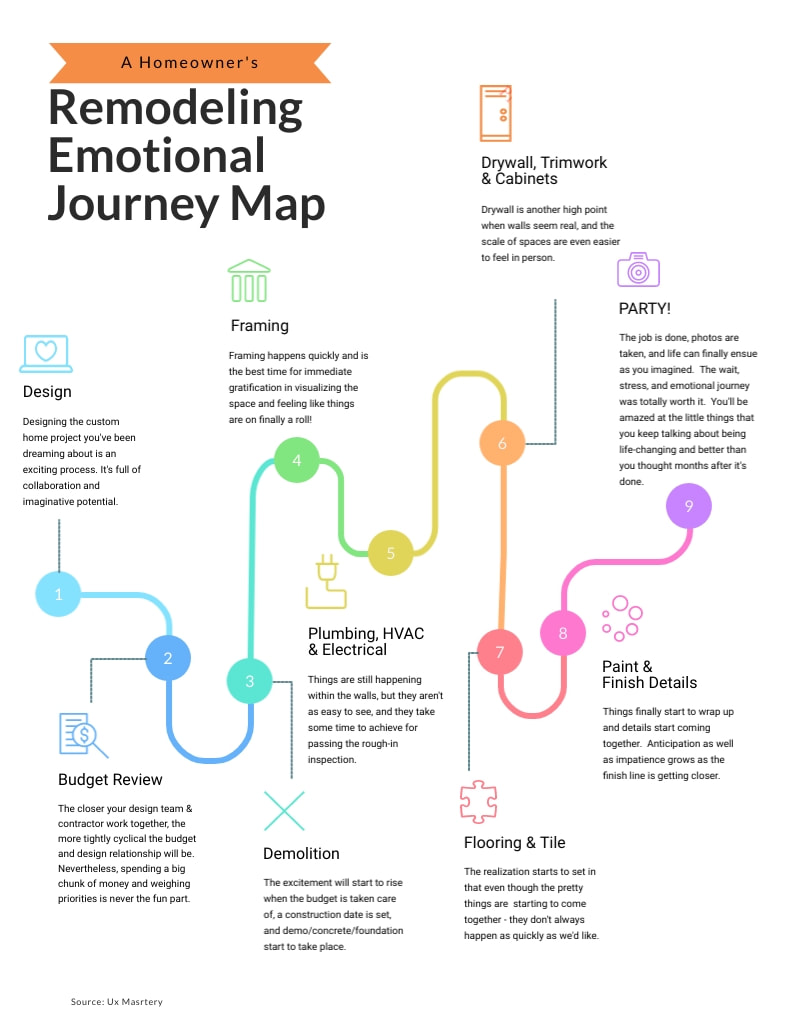
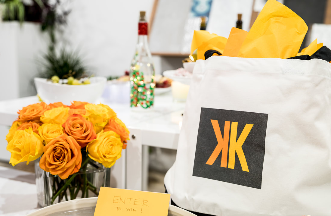
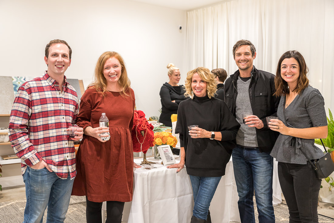
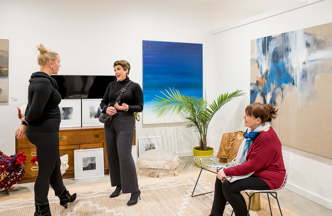
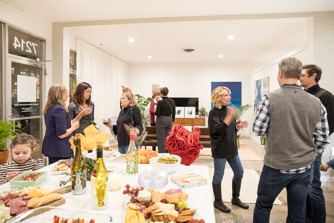
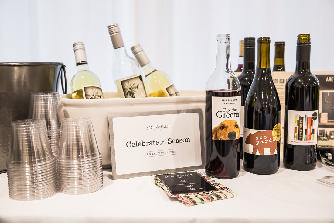
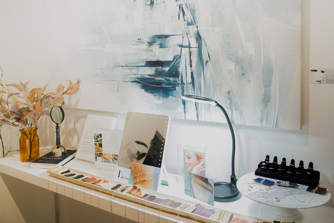
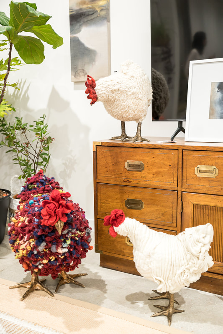
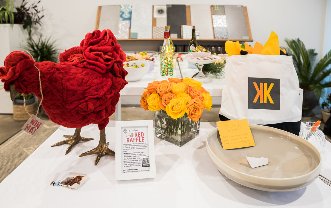
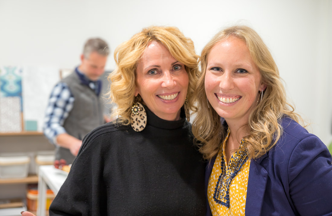
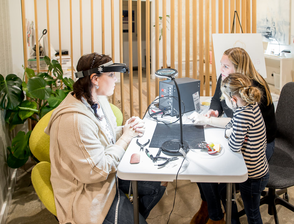
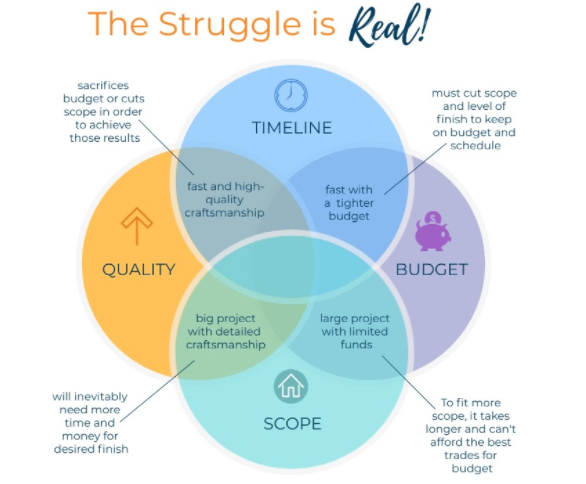
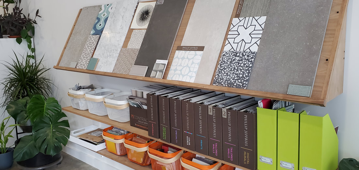
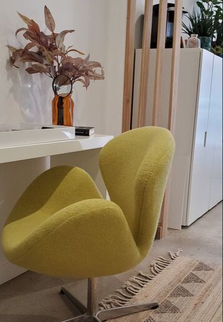
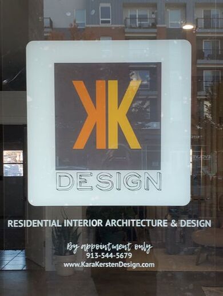
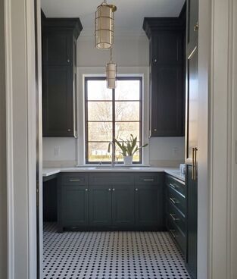
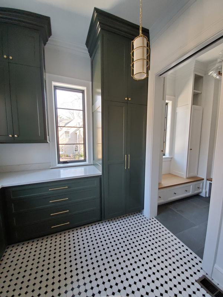
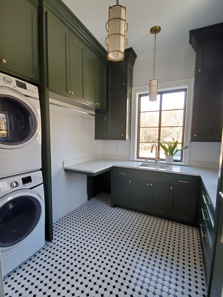
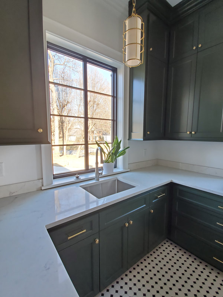
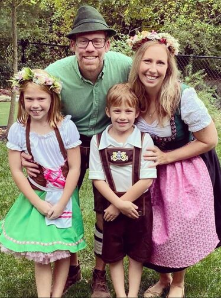
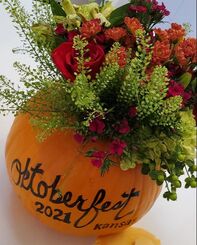


 RSS Feed
RSS Feed